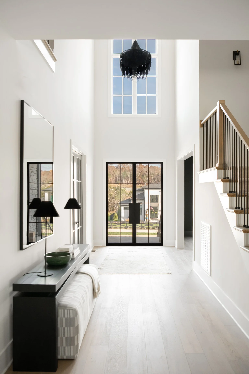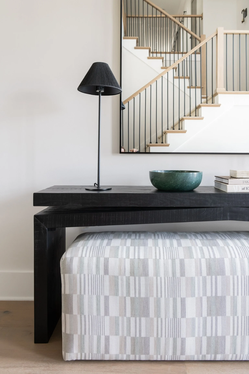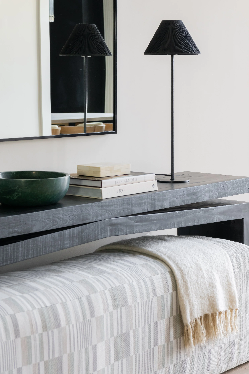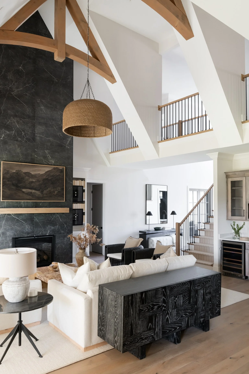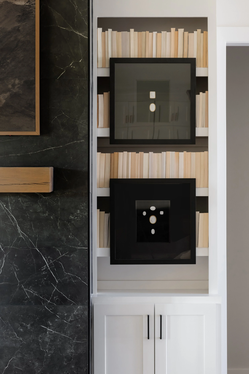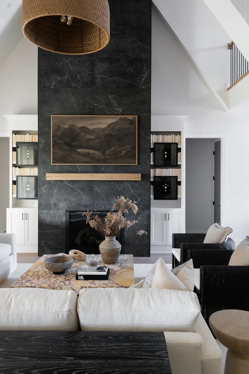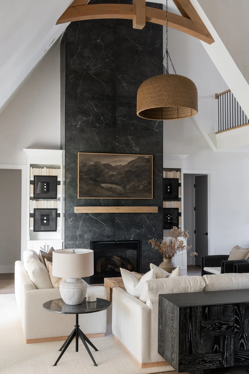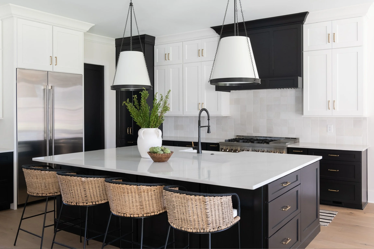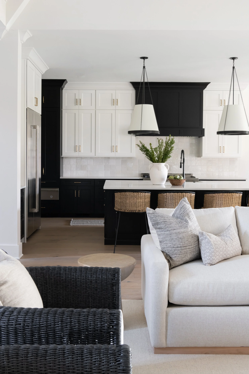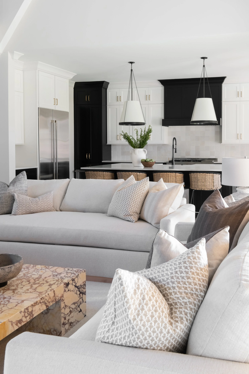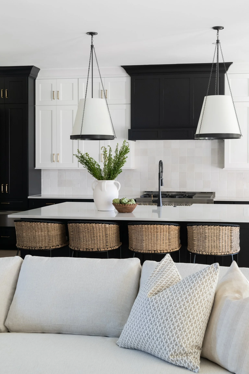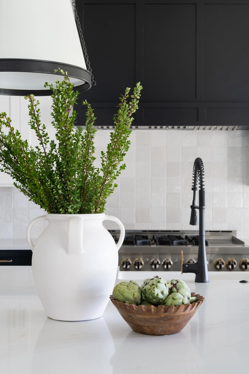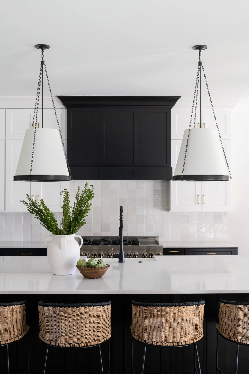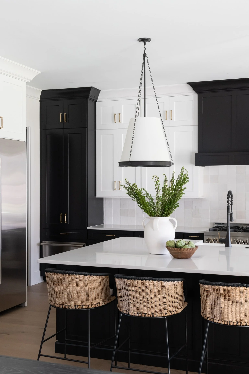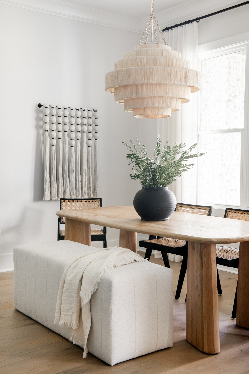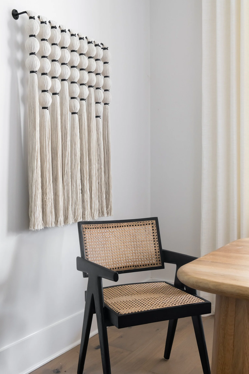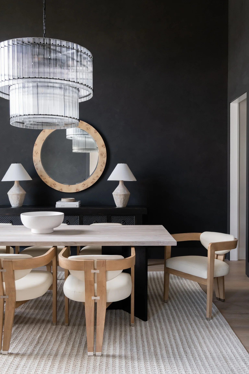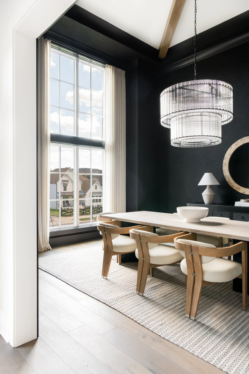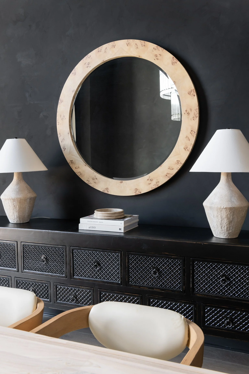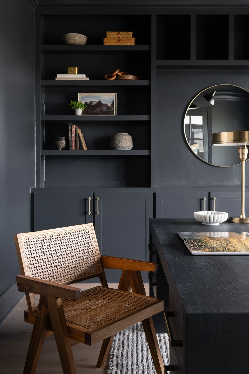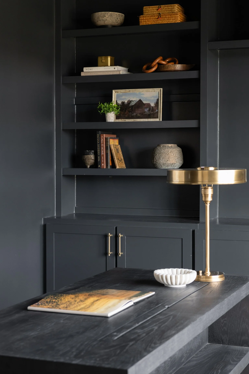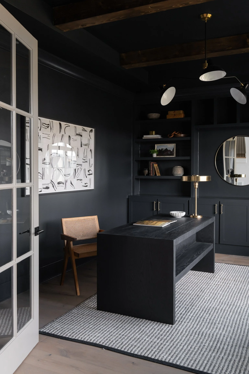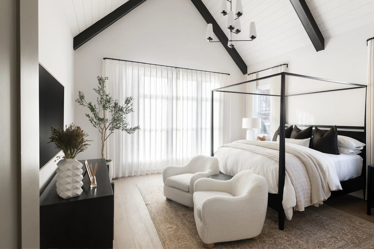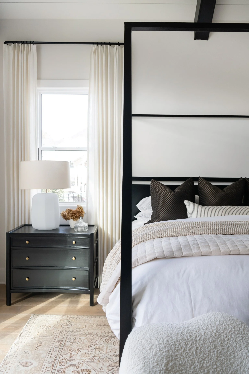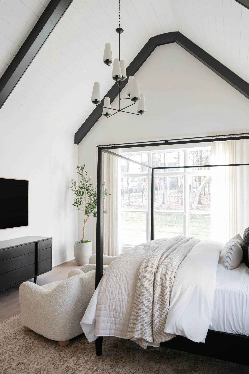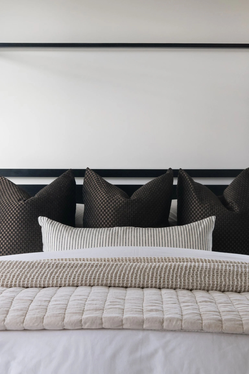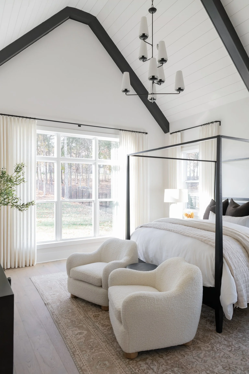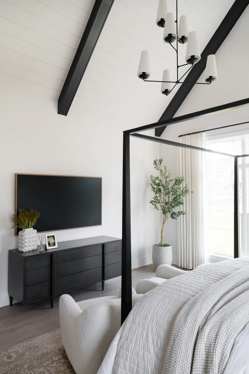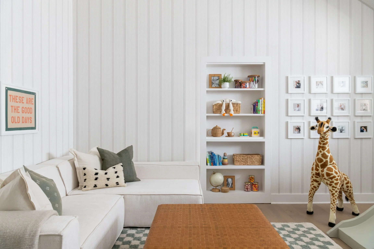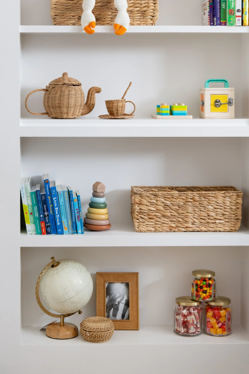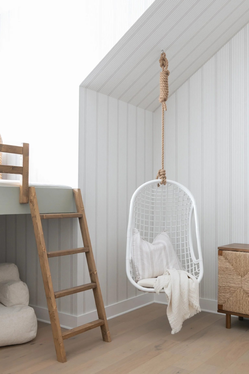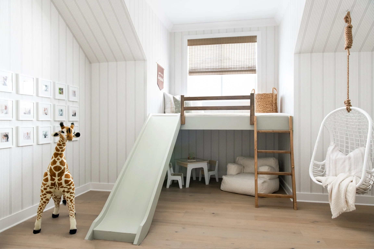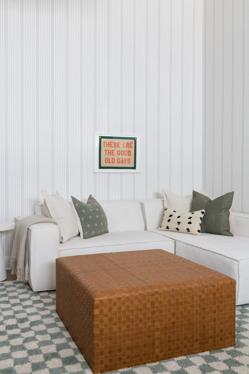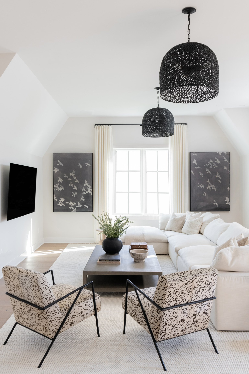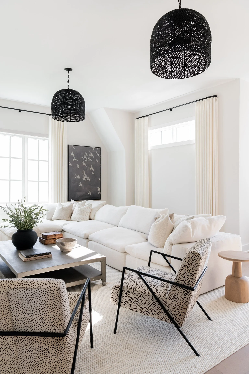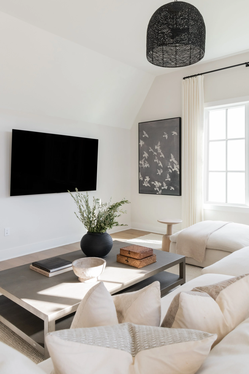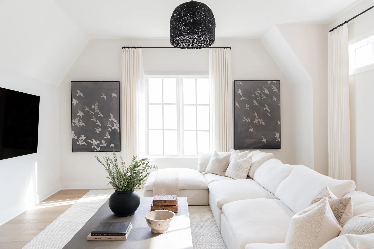PROJECT REVEAL: Doughtery Residence
I don’t know about you guys, but I feel like January was the longest month of my life! Excited to share this Project this month!
Jesse, Jon, and their cute little boy, Archie moved to Nashville from California, wanting to put roots down here in Tennesse! Their best friends all live in the same neighborhood as them (what a dream), so to say they were excited is an understatement.! This is their first home that they have purchased together and wanted to go all out. They wanted top to bottom, front and back design with this dream home! Jesse’s style leans more on the modern contemporary side with very monochromatic color schemes, lots of black and white with pops of green. John wanted it to be cozy, comfortable, with an edge, which is exactly what we did! It was so much fun merging these two styles together. This house is just about 6,000sq ft with beautiful finishes built by Achilles Home.
Jesse and Jon wanted a beautiful grand entrance with somewhere to drop their keys. We did a custom mirror and a custom upholstered bench by The Style Storehouse in here to elevate this room. It is such a statement!
This living room is a dream! Jesse really wanted a bold marble coffee table, so that is the statement piece in this room. We custom designed these two sofas in performance fabric. They can be found through The Style Storehouse . These are in the style ‘“Taft” in a performance fabric called “SugarShack”. We mounted these beautiful intaglios on the bookcases and filled in thrifted books behind to give a layered effect. A great way to style bookcases on a budget is with books you already own, or from the thrift store and putting them backwards for a seamless layer. We switched out the lighting to this beautiful warm and textured chandelier which really anchors the room. A great way to soften a room with lots of straight lines and angles, is to put in rounded furniture like these curved woven back chairs. This space was also very large so we went with a custom cut rug, which was cut to size. It really maximizes the room by having all the furniture on the rug.
When they first bought the house the island was wood and all the cabinets were white but Jesses dream was to have a black kitchen! We had professional painters come in and makeover the cabinetry to make her dreams come true. We painted the cabinets black in some areas to give a two-tone effect, and also changed out the hardware to compliment the brass tones around the house. By changing the hardware out it really helped tie in the overall feel throughout the house. We also changed out the lighting for better proportions over the island. Pendant lights over the island are important to anchor any space, especially a kitchen island, so having the appropriate size is very important! We love mixing high/low and these barstools were the perfect thing to save a little money on! These can be found at Target!
My clients previously owned these table and chairs but we switched up the look by doing a custom dining bench in performance fabric from The Style Storehouse. We also switched out the light fixtures to tie in the woven textures throughout the living room and it feels like a whole new look!
Jesse wanted something a little more formal so we switched out the light fixture for something a little bit more glam with some sparkle. We did a plaster application by Portola Paint in the color”Black Star”. Harpeth Painting, in Nashville, did a fabulous job applying the texture! The process is fascinating. This is a really cool way to add dimension in a 16ft ceiling home, and the drama of the white drapery really is the finish touch. This family loves to have their friends and family over, and this room is the perfect spot for hosting dinner parties! We opted for leather chairs to make it family friendly and easy clean up. I love it!
Jon is an entrepreneur that works from home and wanted a really great spot to be productive and hone in on his business calls. He wanted something dark and moody for this space, and something that would make a statement. We added the beams and the cabinetry into this room, changed out the light fixture for something a little more masculine, and painted the room “Iron Ore” by SW. It is the perfect blue/grey!
This master is absolutely stunning and so cozy! These beams were already existing but we painted them black and applied the tongue & groove in the vaulted ceiling. This ceiling hight is so grand, so we were able to add in this canopy bed and these cozy chairs with this one of a kind rug from Turkey! This space is so classic, and simple. A perfect bedroom oasis!
My favorite room in the house! This space was originally slotted to be a gym but they really needed a place for Archie to play and have his own zone, so that’s what we did! They wanted this room to be a fun place to play and have friends over and that’s exactly what it turned into. This 14’ ceiling room had loads of potential. The fun wallpaper and fun light fixture really adds the drama to funky room. We built out this loft bed in this weird niche, complete with a slide which is super fun for the kids to enjoy. These two consoles are actually from World Market that were put together for a really dramatic and inexpensive way to add storage without going custom. The sofa was a custom design from The Style Storehouse, as well. This room was a little tricky to get the correct size furniture, so having something to the exact inch was very important in here. My favorite part- the bookcase. It is actually a hidden door that opens up to a private man cave and the build-out was really cool to see through. The team that designed that is so talented! And the outcome and execution is perfect. We styled the bookcase with some favorite toys and arts and crafts for Archie and his friends to enjoy! What a dream space!
This may be my second favorite space in the house, and for good reason! You would never know this room was a little challenging because it is long and narrow, though. We swapped out the two fans for these gorgeous black basket pendants, which dramatically changes the vibe. We were able to reuse their already existing Restoration Hardware Cloud Sectional and added some new pillows to it. It really came together! They also already had one of these chairs so we added another one to create a pairing along with this cozy wool rug. This is going to be such a fun spot to get together with friends to watch football and different sporting events.

